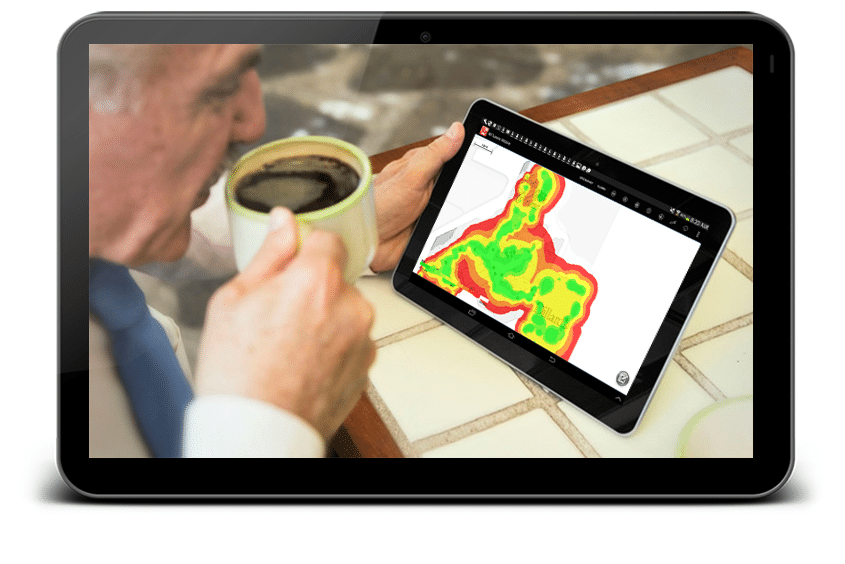When planning Wi-Fi networks, a Wi-Fi designer often needs to load floor maps into a Wi-Fi planner to decide the placement of Access Points. The floor maps may come from various sources and in many formats. Some are in common image formats such as png and jpeg which are easy to display. But those in Auto CAD formats often need an extra step to be converted into one of the common image formats first before they can be used in Wi-Fi planning. The conversion can be done for free on many online web sites, but the process is real suboptimal, not only time consuming, but also a headache.
Fortunately, WiTuners Planner has the capability in its Image Previewer to preview AutoCAD files of Wi-Fi floor maps and allows users to select one or multiple layers. This capability makes the Wi-Fi planning with Auto CAD floor maps much easier by eliminating the extra step of conversion with third party utilities.
Fortunately, WiTuners Planner has the capability in its Image Previewer to preview AutoCAD files of Wi-Fi floor maps and allows users to select one or multiple layers. This capability makes the Wi-Fi planning with Auto CAD floor maps much easier by eliminating the extra step of conversion with third party utilities.
With the help of the widely used Aspose.CAD library, the Previewer displays floor maps in Auto CAD files directly. Users can select his interested layers on the floor maps, and load the resulting images into WiTuners Planner. All is streamlined.
Why we decide to use Aspose to display the AutoCAD floor maps?
There are quite a few possible solutions, but we came to choose Aspose when our research and evaluation shows that Aspose is a good fit for converting and viewing floor map.in AutoCAD.
Their license model is straight forward to adopt. They have a great self-explanatory documentation covering all aspects of their library from API to example code, and having all that that customers needed. They have a great forum with many good questions and answers. Customers don’t need much specific support from Aspose support team. Their Aspose library is easy to use. In a few lines, one can load a cad file and covert it to a pdf, for example:
Their license model is straight forward to adopt. They have a great self-explanatory documentation covering all aspects of their library from API to example code, and having all that that customers needed. They have a great forum with many good questions and answers. Customers don’t need much specific support from Aspose support team. Their Aspose library is easy to use. In a few lines, one can load a cad file and covert it to a pdf, for example:
// load CAD to be converted
Image image = Image.load(dir + "template.dwg"); // create instance of CadRasterizationOptions & set resultant page size
CadRasterizationOptions rasterizationOptions = new CadRasterizationOptions();
rasterizationOptions.setPageSize(new SizeF(1200, 1200)); // save PDF
PdfOptions pdfOptions = new PdfOptions();
pdfOptions.setVectorRasterizationOptions(rasterizationOptions);
image.save(dir + "output.pdf", pdfOptions);
The implementation using Aspose library was quite successful and our customers liked the POC. Based on that, we are currently finishing the production version of the implementation and are already planning an updated version of the Image Previewer as Aspose.CAD provides many features that were not present in other providers.
Overall we are very happy with the feature set of Aspose.CAD and with the documentation that is available as it is important for the implementation. Aspose.CAD met and in some extent exceeded our expectations and we are looking forward to using further features in the upcoming versions of our software.






No comments:
Post a Comment